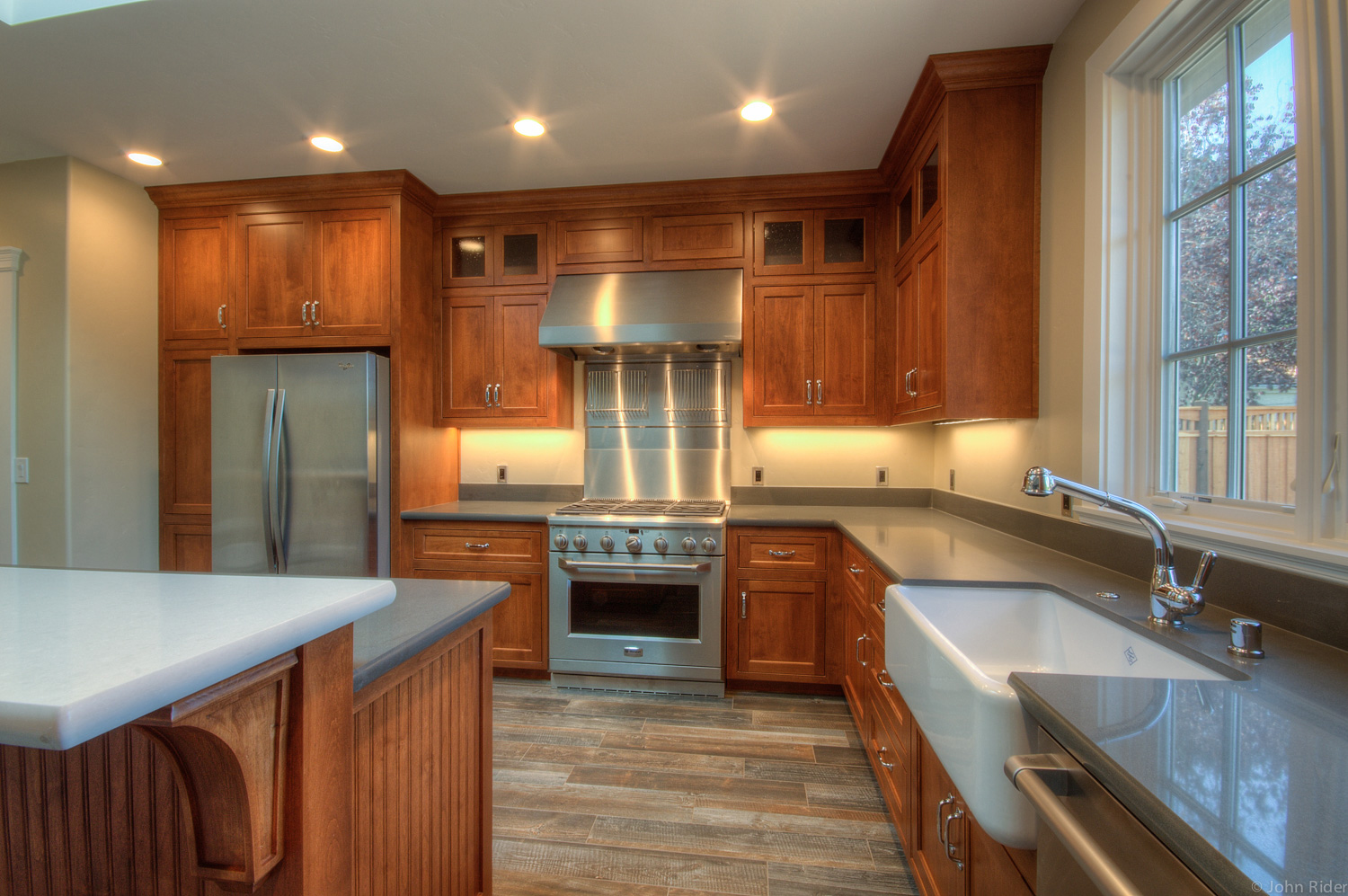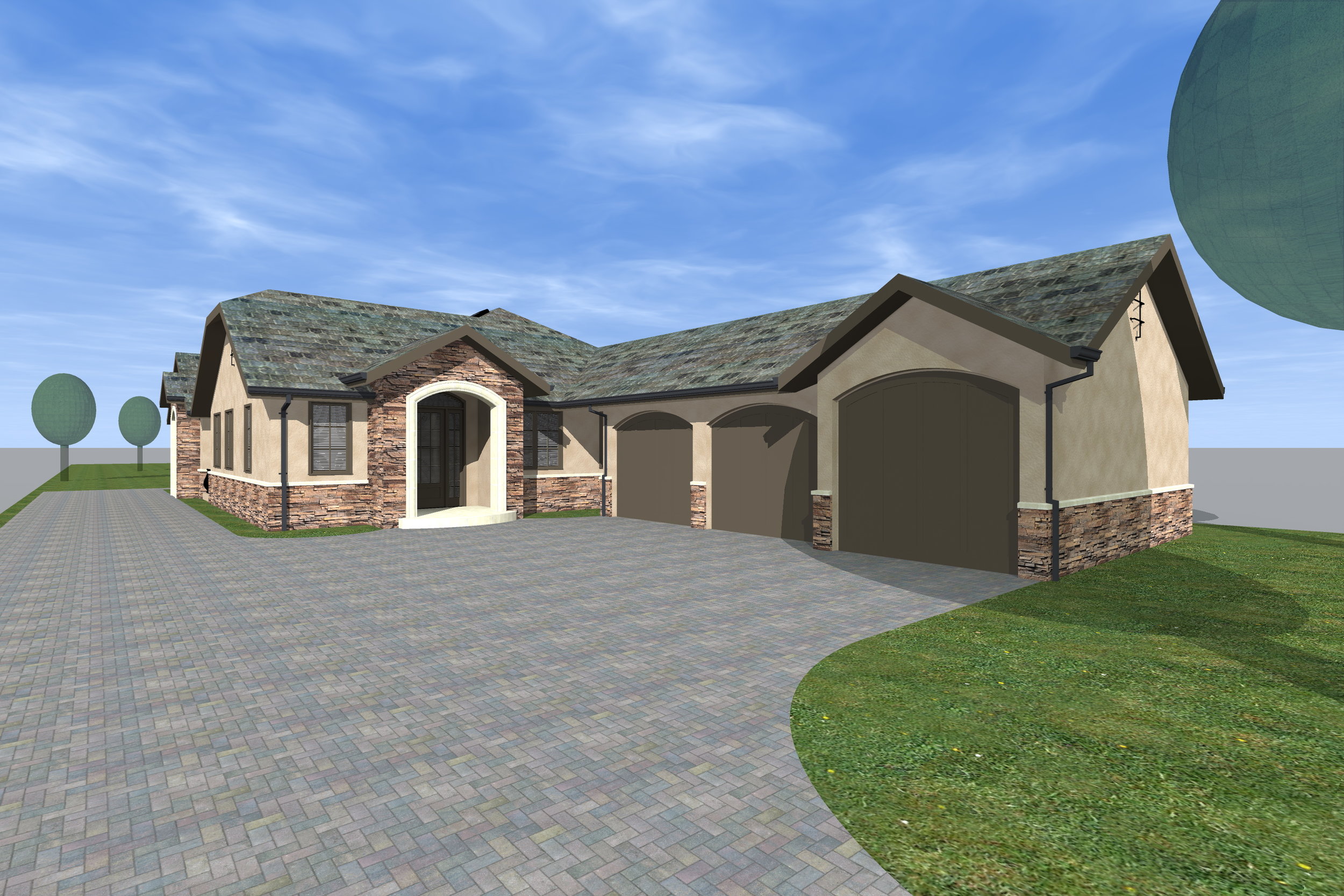
























Grant Road • Los Altos, CA
This custom home is made up of public and private spaces divided rectilinearly to align with the property's long and narrow shape. The three car garage opens to the spacious turning circle allowing for easy access and maneuverability onsite. The uniquely finished porcelain tile floor looks like rustic barn wood and runs throughout most of the high-traffic areas. Another outstanding feature of this home is the integrated solar photovoltaic system which saves energy, reduces waste, and provides solar power for an electric vehicle.
General Contractor: Hanson Construction Inc.