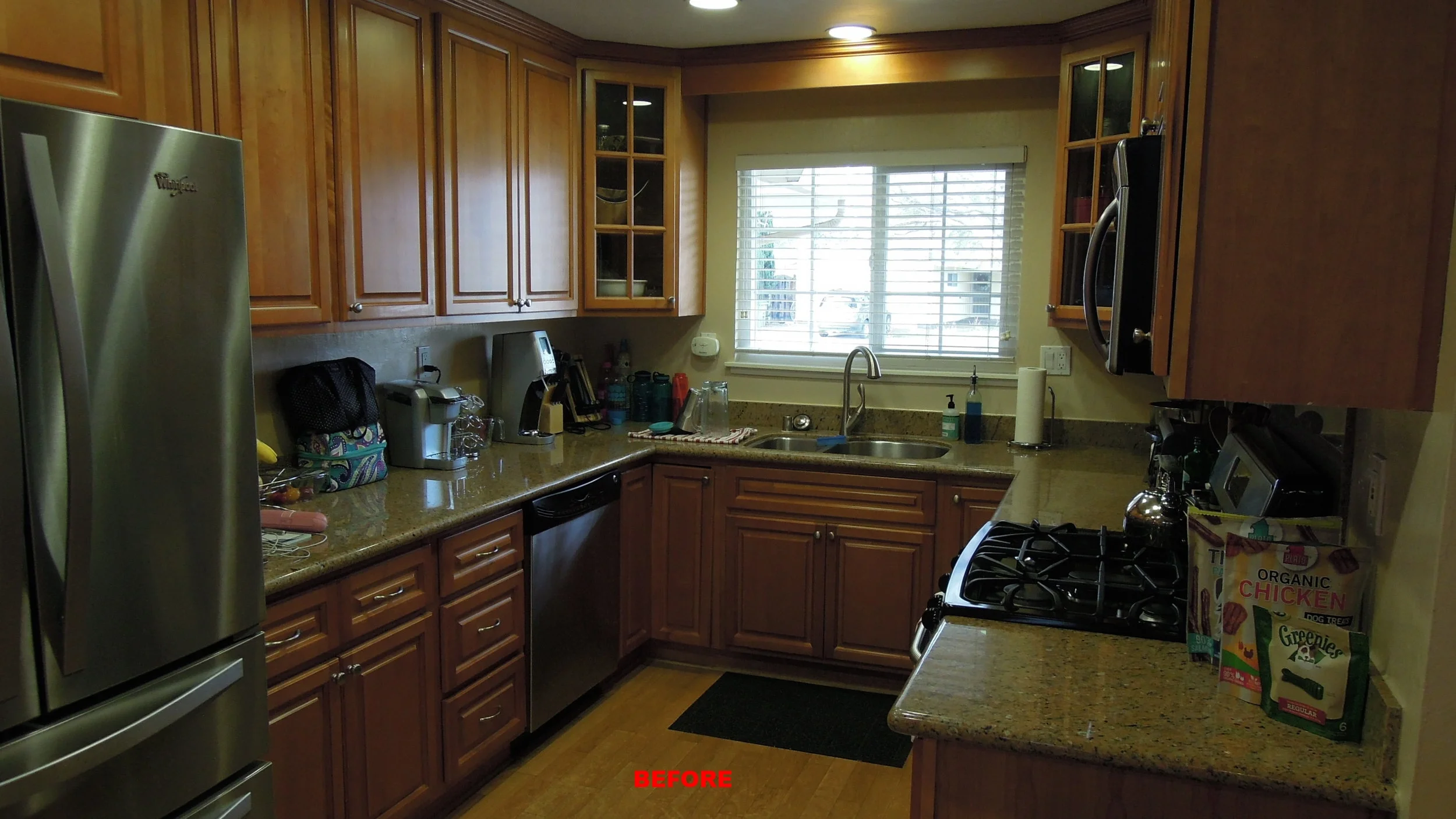



















Check out our latest kitchen addition and master bedroom remodel! Like a lot of homes in this Country Lane neighborhood of West San Jose, this client’s existing kitchen was small and cramped. One idea we came up with was to relocate the new kitchen toward the rear for easy access to the gorgeous BBQ patio. While we’re at it, why not raise the ceiling and add a skylight? All this was accomplished by taking a few feet from the garage and transforming the old family room. Once the kitchen was completed, the owners took on Phase 2 - the master bedroom and bath remodel. They worked with the same builder and interior decorator on both projects - which says a lot about how Phase 1 went. (See links below.) Even though this two-phase renovation took a bit longer, they were able to live in the house while it was under construction. Although not easy, they did save the cost and hassle of moving out.
General Contractor: Westhill Construction
Interior Designer: Added Style